





RESIDENTIAL WORK Alterations, Renovations, Restoration |
|
| BEFORE | AFTER |
| OVERLOOKING THE WATER IN NORWALK | |||||
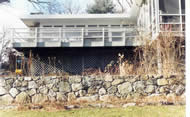 |
This area was filled in with the new entry. The overall program mated a reversed el to the existing structure to form a new rectangular shape | ||||
| Front elevation left side | |||||
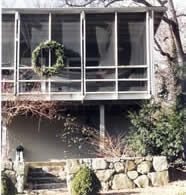 |
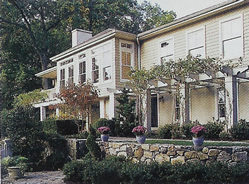 |
||||
| Front elevation right side | |||||
BEFORE |
AFTER |
||||
AN OLD LODGE IN WILTON |
|||||
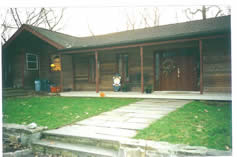 |
The old lodge building forms the first floor of the main house on the right.The cathedral ceiling in the el on the left was retained between the floors and hidden with a thicker floor to floor space. | 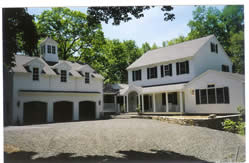 |
|||
| Front elevation | |||||
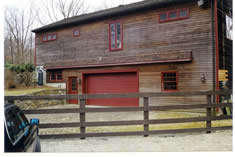 |
The new second story can be seen here with the obvious changes in fenestration and the new pergola and pool (covered in this shot.) | 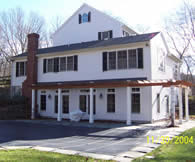 |
|||
| Side elevation | |||||
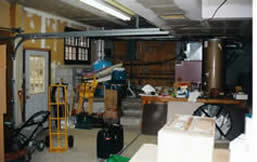 |
The wall to the left which is out of the picture in the righthand view is the wall that now faces the pool and is seen above. | 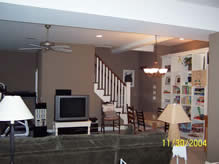 |
|||
| Cellar area | |||||
BEFORE |
AFTER |
||||
